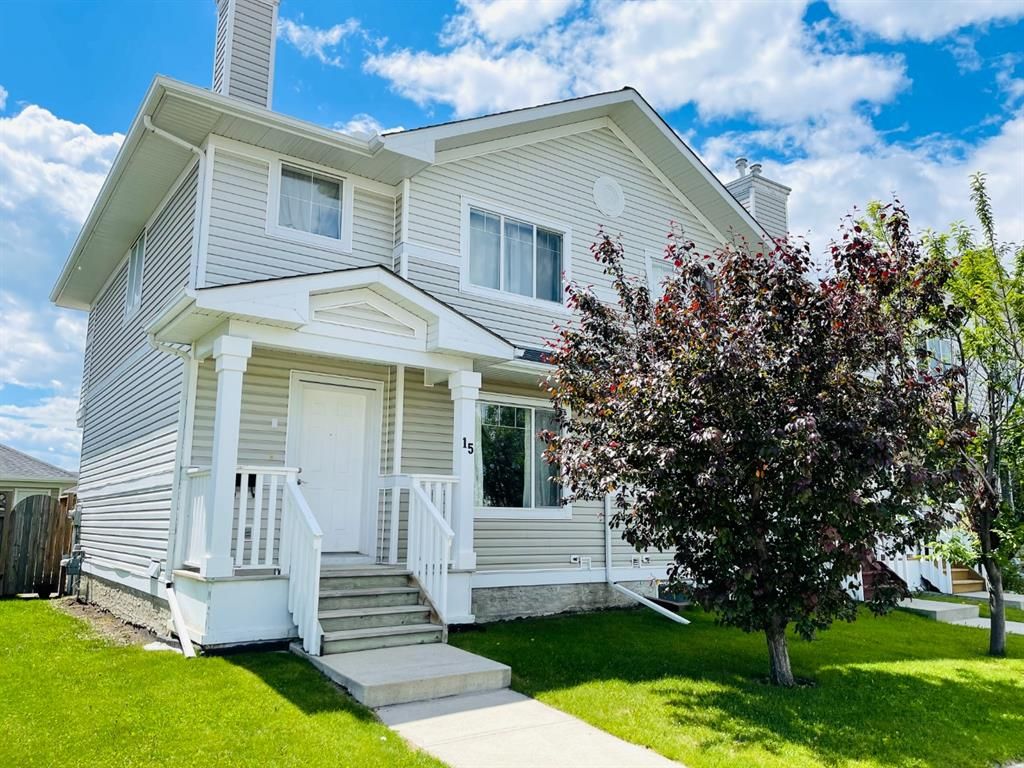I have listed a new property at 15 Bridleridge LINK SW in Calgary.
Located in the South West corner of Calgary; the community of Bridlewood is a sought after location. This townhouse located on Bridleridge Link is the perfect property if you are looking to be close to schools, parks and pathways. This three bedroom, two storey home faces a large open park space. The functional floor plan in this home boasts a spacious living room, half bath, dining and kitchen area. The kitchen has ample cabinet and countertop space with the convenience of a large dining area. The back entrance is off the kitchen and is complimented by the spacious south facing deck, enhancing your outdoor living spaces. A beautiful space to entertain and bbq, while enjoying your fully landscaped yard. The upper level of this home has two good sized bedrooms in addition to the master retreat and a centrally located 4-piece bathroom. The large master bedroom has beautiful views from the north facing window out onto the park. The walk-in closet in the master provides an abundance of space. The lower level of this home is a blank canvas and awaits your professional development, or storage needs. There is a single detached garage (common wall shared with neighbour) and large gravel parking area with back lane access. There are no condo or HOA fees with this property. It could be the prefect place to call home. Please call to book your showing today!













