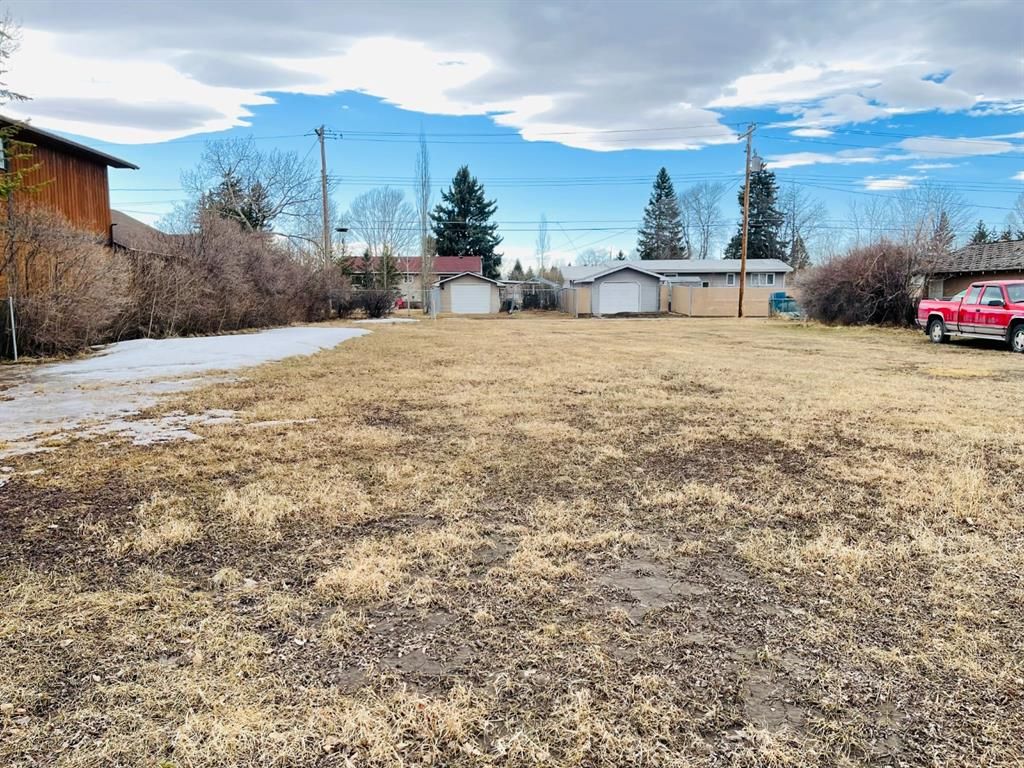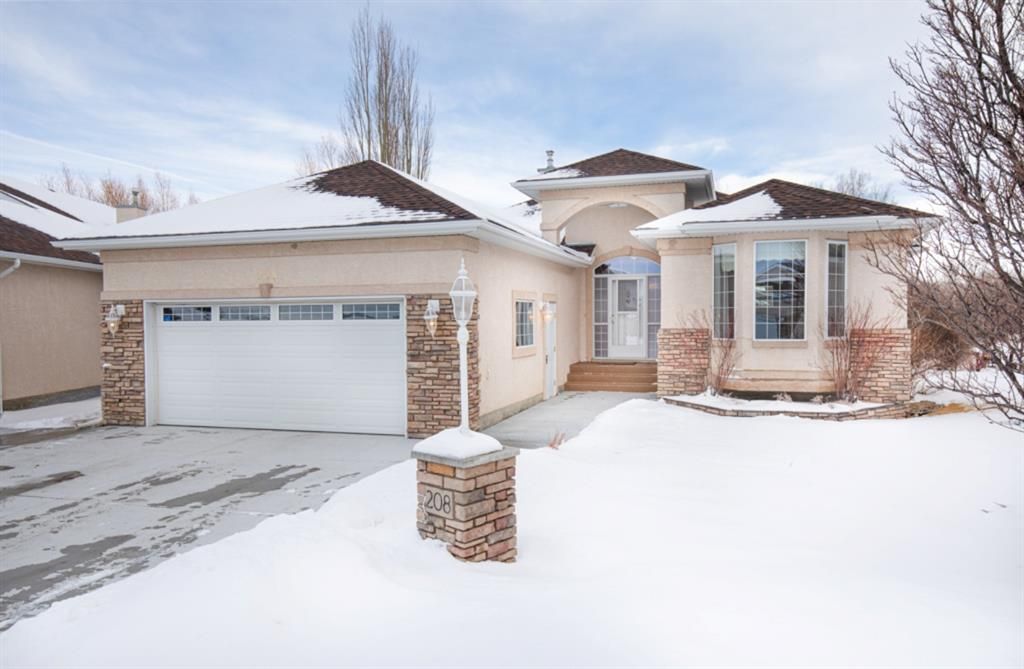I have sold a property at 727 Hampton Hills DRIVE NE in High River.
Welcome to Hampton Hills Drive a family friendly community surrounded by lush and natural green space including; ponds, parks and trails. This home is ideally located allowing quick access to the #2 highway which is a 25 minute commute to Calgary. This is the first time this custom built home presented by Timber Creek Homes has been welcomed to the market since being built in 2014. If you have been looking for an ideal family home, this fully developed 2 storey property is the one you will not want to miss. The main floor is well thought out and has excellent movement from the entry into the kitchen, dining nook and
living room. The large south facing windows provide this space amazing light. The kitchen is enhanced with custom cabinetry, walk in pantry and island with sink and eating bar. The patio doors off the dining area allows a nice transition into your outdoor living spaces which are complimented with the large deck and interlocking brick patio. Open to the kitchen is the beautiful focal point of the gas fireplace; surrounded by rock and custom crafted shelving. The main floor in this home has the laundry and half bath conveniently located off the back entrance. The upper level of this home offers a spacious bonus room with large north facing windows. The bedrooms are off set from the bonus room offering privacy. There are 2 good sized bedrooms in addition to a 4-piece bathroom. The master retreat is large with plenty of closet space and a 4-piece ensuite. The lower level of the home has another bedroom, 4-piece bathroom and a cozy family room. There is ample space in this home for a growing family. Last but not least is the double attached garage, which contains fantastic space. The modern uniqueness of the garage door will set you apart from your neighbours. The large south facing, fenced back yard has ample space for RV storage, a garden or play structures. Take this opportunity to book your showing. High River is a beautiful place to call home.










