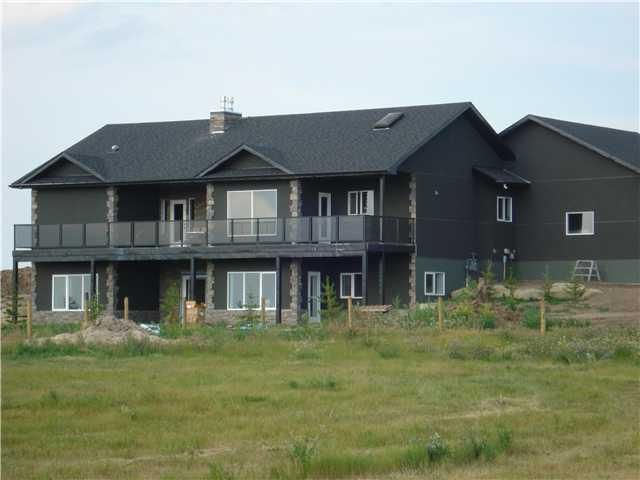I have sold a property at 153 Monteith DR SE.
Exquisite property located in the Montrose neighborhood. This beautifully crafted Euro-Style home presents a very spacious and practical floorplan that will meet the needs of all. Many upgrades reflect the solid value of this home - 9' mainfloor ceilings, hardwood flooring, neutral decor, upgraded short shag carpet, granite countertop, knockdown ceilings and finishing second to none. Great location - close to shopping, downtown, walking paths, recreation, schools and a very easy commute to Calgary. Call for additional information. A true pleasure to show.














